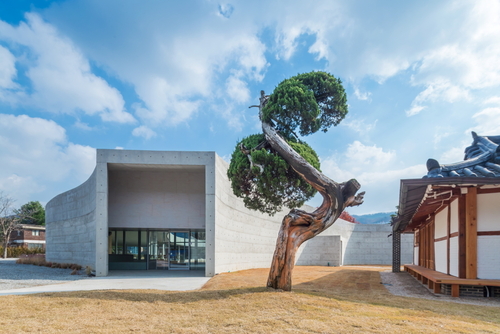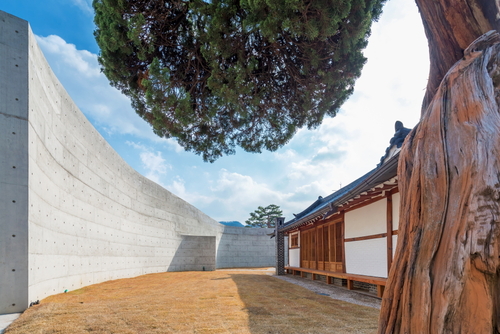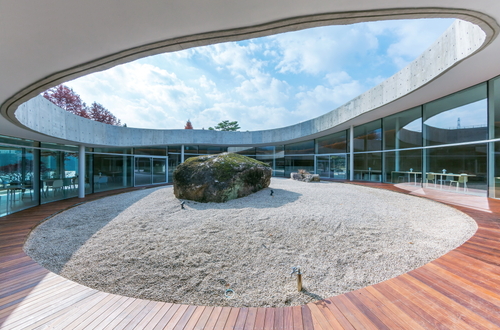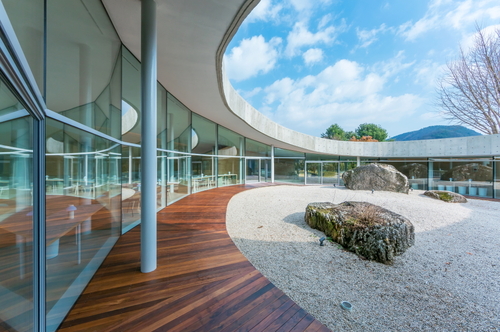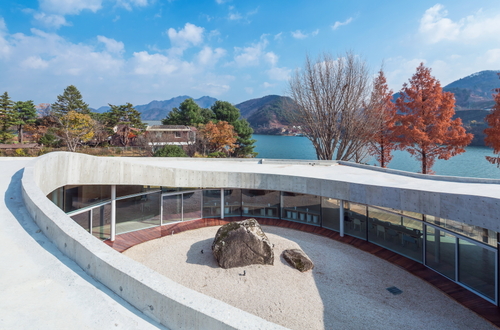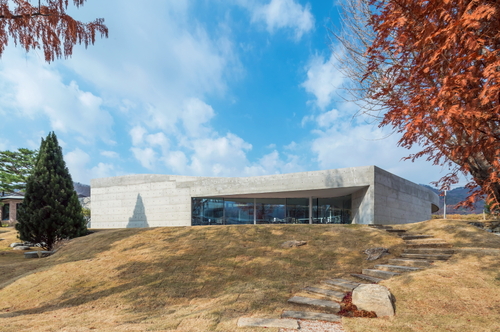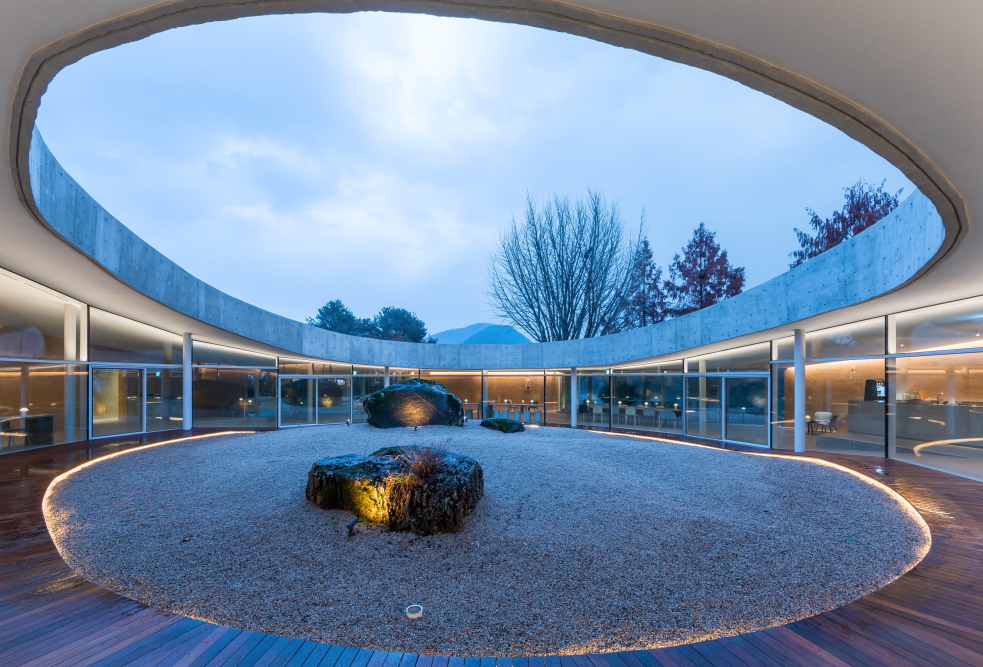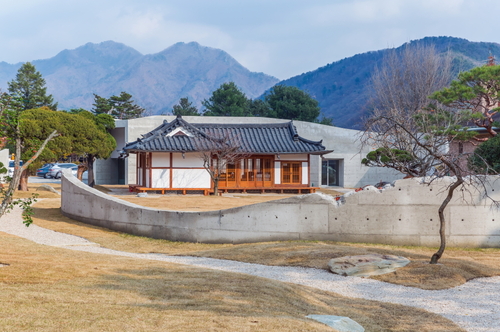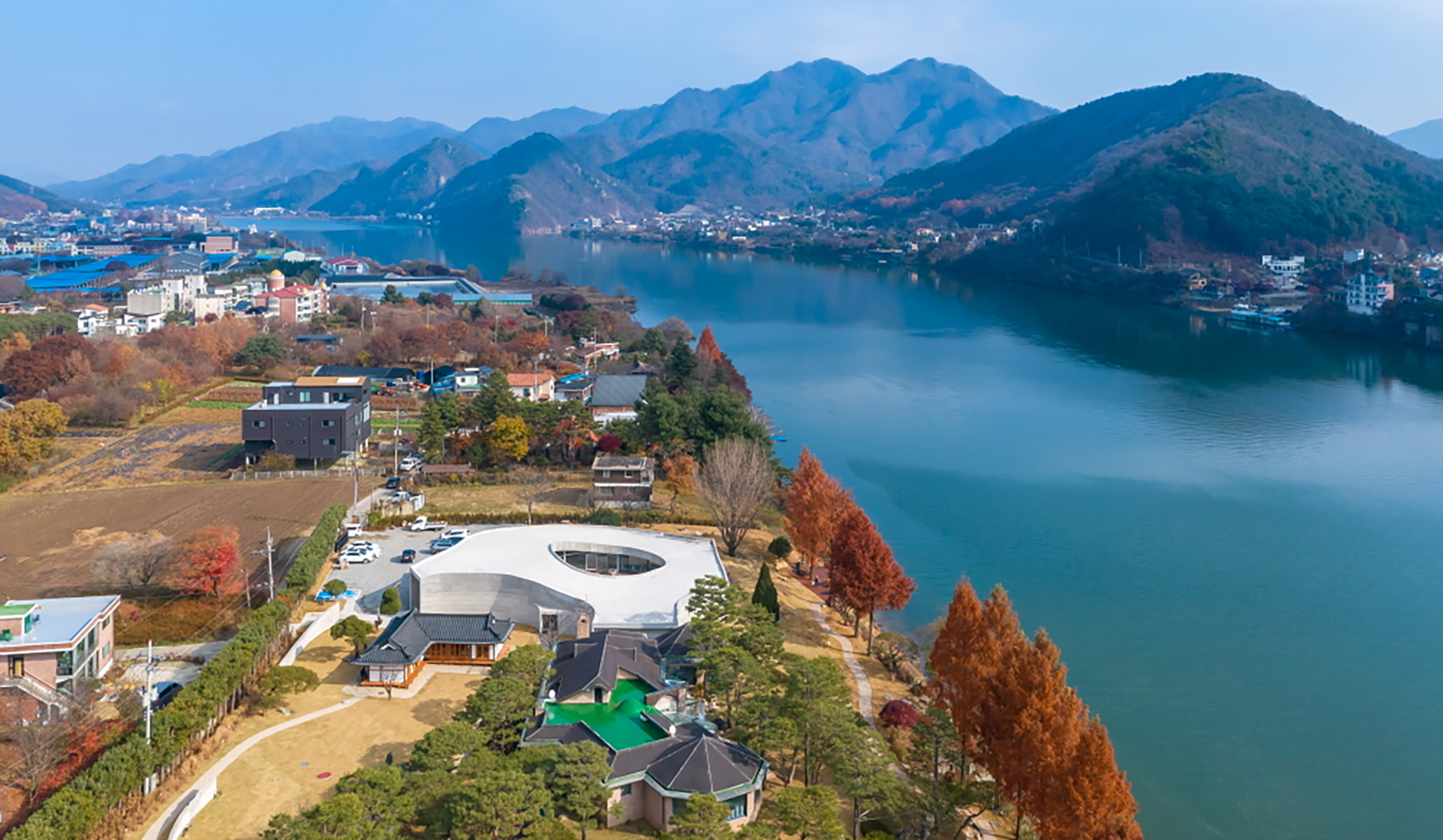Architecture
조병수 건축 연구소
"건축을 통한 자연감상 AYU SPACE"
AYU SPACE는 북한강을 바로 접하고 있는 남양주에 제안된 보태니컬 가든 문화공간으로써 자연 속 오감을 통한 웰빙과 치유를 촉진하고자 하는 브랜드의 신념을 담았습니다. 건물의 계획은 40년동안 외부와 철저히 분리되어 있었던 땅의 조건과 자연환경으로부터 출발했습니다. 이 땅은 오랫동안 개인의 별장으로 쓰였던 한옥과 양옥이 위치해 있었고 몇 십 년 동안 가꾸어진 정원에는 아름다운 은행나무, 소나무, 메타세콰이어, 단풍나무 그리고 여러 정원수들이 있었습니다.
이곳의 건축은 기존의 땅이 갖고 있는 역사와 환경적 조건을 포용하면서 새로운 기능을 담는 유연한 틀을 만들고자 하였습니다. 기존의 여름별장과 한옥은 그 구조와 시간의 흔적을 최대한 살리면서 리모델링하여 각각 레스토랑 공간 (아유 레스토랑 – 물관 JALA)과 미술 갤러리 (아유 갤러리 - 흙관 PRITHVI)로 사용될 수 있도록 하였고, 새로 지은 건축물 (아유 카페 - 바람관 VAYU)은 베이커리 브런치 카페이자 동시에 패션쇼와 콘서트 & 현대무용 등의 문화공연을 할 수 있는 공간으로 구현되었습니다.
새로이 제안되는 건축은 기존의 별장과 한옥과 구분되는 제3의 요소가 되기 보다는 대지 안에 스며들어 산발적인 요소들을 하나의 풍경으로 엮어주면서 자연과 기존의 땅이 갖고 있는 아름다움을 극적으로 경험하고 인식할 수 있는 매개체가 되도록 설계하였습니다. 날 것 그대로 거칠게 타설된 콘크리트 벽체들은 그 높낮이를 다르게 하며 양옥과 한옥을 아우르는 동시에 다른 매력을 가진 정원들을 체험하는 열린 순환구조의 산책로를 형성합니다. 카페에서부터 연속성을 갖는 곡선의 콘크리트 벽체는 주변의 산세와 어우러지며 자연스러운 움직임에 따라 새로운 풍경을 펼쳐내는 역할을 합니다.
아유 카페의 콘크리트 외관 안쪽으로는 하늘과 땅을 담은 중정 공간이 연출됩니다. 카페 내부에서는 이 땅을 오랜 세월 지켜온 중정 너머의 은행나무 그리고 북한강을 따라 이어지는 산맥의 절경을 감상할 수 있습니다. 북한강을 마주한 이 땅의 풍부한 자연조건들이 AYU SPACE와 정원의 구석구석에서 체험되고 이를 통해 방문객들에게 과거와 현재 미래를 위한 치유의 시간과 온화한 공간의 세계를 경험할 수 있는 새로운 공간으로 만들었습니다.
건축설계는 땅 읽기에서 시작되어 그 땅이 지내온 시간의 켜를 느끼게 해주는 기존 건물들, 나무들, 주변 강과 산들을 어떻게 끌어들이고 경험할 수 있도록 할 것인가 하는 방식으로 풀어나갔습니다. 건축물은 그 배경과 틀이 되고 그 건축물과 자연요소들 사이를 경험하고 인식하게 하는 것 자체가 AYU SPACE의 “건축을 통한 자연감상”을 가능하게 합니다.
